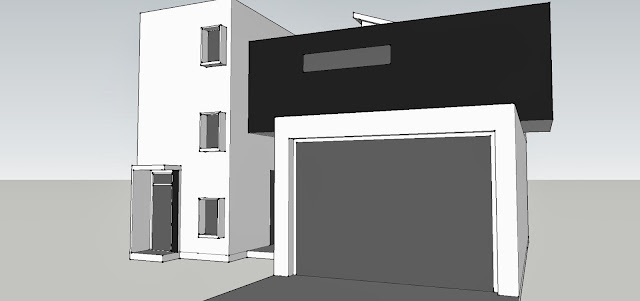Modular
A small modern home that utilizes the spaces between different built modules as extra rooms.
I just recently found this sketch. I had been inspired by toy building blocks and the modules they create and had wondered what it'd be like to design a structure out of toy blocks and then turn that shape into a house. Well I never got past this sketch, but when I found it again I was re-inspired,
so I modeled it in SketchUp first to get the shapes right, and then I made the floorplan from that.
The first floor contains all of the "public" spaces; the kitchen, dining, and living rooms along with a studio and half bath and the garage. It's a fairly small house at just over 1,000sqft.
This house would be in a mild climate since the back of the house opens up to the outdoors almost completely, although there would be folding doors to close the house at night or in bad weather. The main living and dining rooms are outside. The back wall also faces south, so the sun would rise from the kitchen-side of the house, warming up the bedrooms and the studio, and set on the studio-side, providing great sunset views from almost every room.
In the kitchen, there is a spiral staircase to the second floor.
The second floor contains the "private" spaces; two bedrooms and two bathrooms along with a laundry room. The guest bedroom can also serve as an office.






