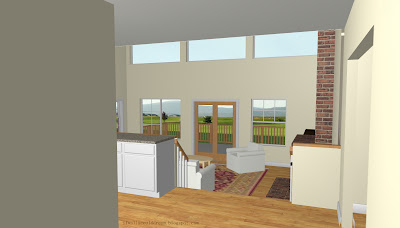Modulated Famly Home
With over 3000 square feet and up to seven bedrooms, this house has plenty of space for the entire family. It has a modulated charm to it, with defined rooms but very open spaces, that makes it comfortable and practical for a growing family.
When you enter the house, you are immediately drawn into the sunken, double height living room. To your left is the staircase and the kitchen. To your right is an office and a formal dining room. Notice the large pantry off the kitchen. The kitchen is also very open to the living room.
Through the living room is a small hallway that leads to a bathroom, den or bedroom space, and the double car garage.
Moving up to the second floor, you arrive in a family room that has little openings in the wall that look out over the living room. On one side of the family room is the master suite, complete with his and hers closets and a private porch overlooking the backyard.
At the other end of the family room, and down a few steps are three more bedrooms, a large bathroom, a library area (or kids play area or workout area, whatever the family wants), and the stairwell to the studio.
On the third floor is the studio, private and with lots of light and great views of the backyard and surrounding land.
The back of the house has lots of windows and decks to take in the view.
This house's modulated feel helps it adapt to the needs of a growing and changing family as well as give it a certain charm and personality like it was added on to over time.
If walls could dream... they'd dream of modulated charm.





