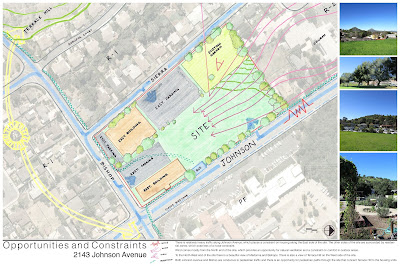Habitat for Humanity Dream Community
I had the great pleasure of working with Habitat for Humanity and a group of 5 other Cal Poly students to design a "dream community." We picked a site in San Luis Obispo that we think would be a viable option to build affordable housing on and then designed the site plan and floorplans for a prospective 30 unit neighborhood.
We picked this site off Johnson Ave for its views and relatively flat and undeveloped landscape. The site is next to an existing community garden and a bus stop for easy access to public transportation. It is only a short drive from downtown San Luis Obispo and within walking distance of hiking trails and a grocery store.
This project was a great opportunity to see what it's like to design a neighborhood from start to (almost) finish and to get to work with students from other majors and different years (we had everything from a 2nd year mechanical engineer to a 4th year city and regional planning major.) Habitat loved our design idea and it was a pleasure working with them this year.
If walls could dream... they'd dream of designing a place where community blossoms.
We fit all 30 units onto our site and decided to give them smaller backyards to allow for a community park area where there could be a playground or a barbecue area that would provide a sense of community. Every house has a front porch so when you're driving to work you can wave hello to your neighbors reading their newspaper and drinking their coffee or walking their child out to meet the school bus.
The houses are all what planners call "zero lot line houses" which I hadn't heard of before now. It means the houses sit right on the lot line on one side, giving them a larger yard on the other side instead of just two narrow strips of land on either side. The houses also have their garages in the back off an alley, creating a more welcoming and walkable streetscape. The houses themselves have an open plan kitchen and great room on the first floor and three bedrooms on the second.
This project was a great opportunity to see what it's like to design a neighborhood from start to (almost) finish and to get to work with students from other majors and different years (we had everything from a 2nd year mechanical engineer to a 4th year city and regional planning major.) Habitat loved our design idea and it was a pleasure working with them this year.
If walls could dream... they'd dream of designing a place where community blossoms.

