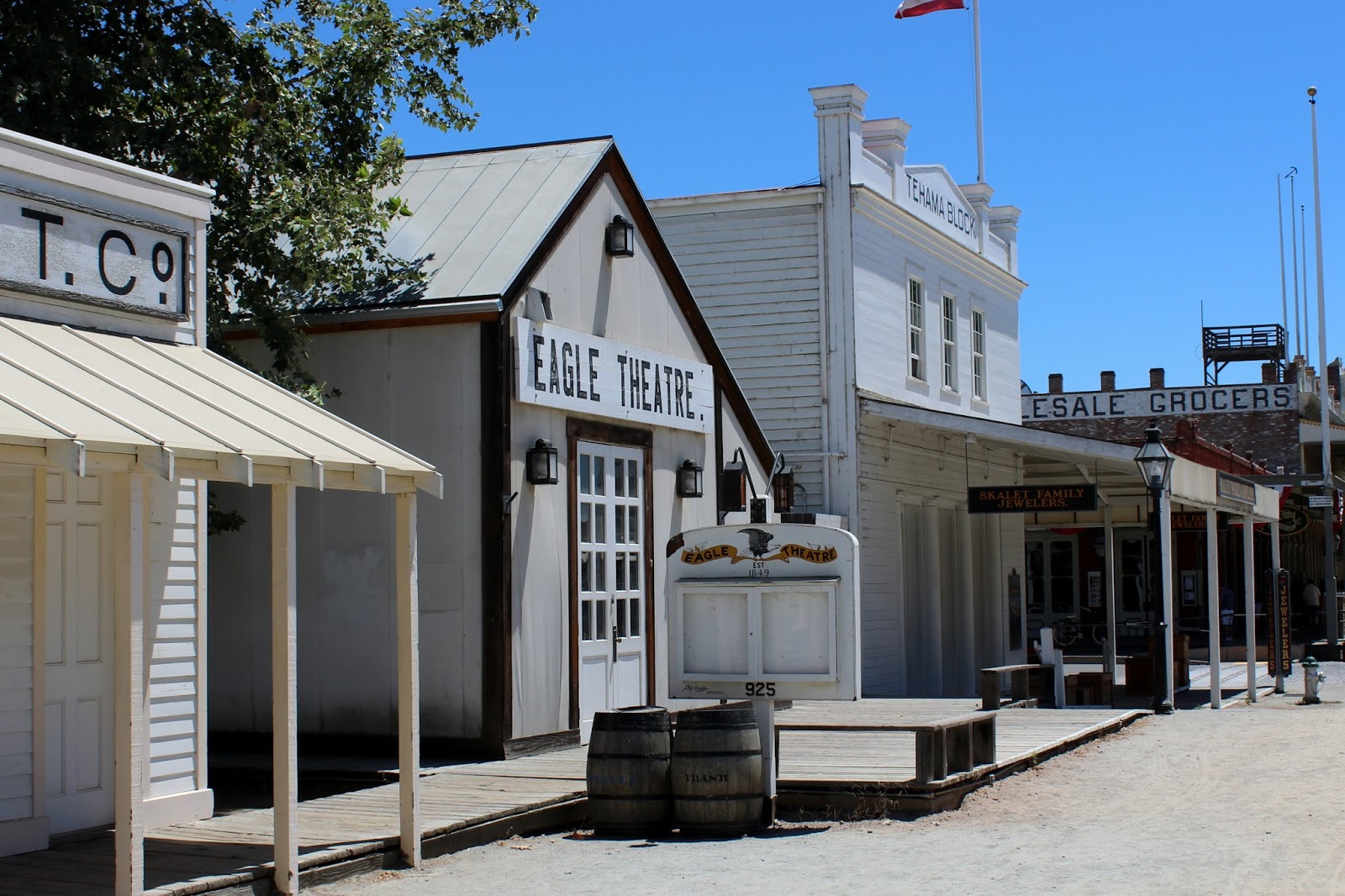Old Town Sacramento Street Raising
Just blocks from the urban hustle and bustle of modern Sacramento, Old Town Sacramento seems to be frozen in time. Once you finally get a parking spot, you are enchanted by railroad cars, horse-drawn carriages, and, of course, beautiful brick buildings. And though it may seem like this is the original Sacramento, that is not the case. The original Sacramento is nine feet under ground.
At the start of the Gold Rush, Sam Brannan opened a store on the Sacramento River. This waterfront location was great for business, but prone to flooding. The settlement that grew around his store became Sacramento.
Without much lumber from trees, the gold rush town of Sacramento was built out of abandoned ships, like the Eagle Theatre building. The frame was made out of wood and the walls were made out of canvas from the sails. The entire town was built like this in the early days.
The town grew and more permanent buildings were constructed. However, flooding was a big problem. In January of 1862, a huge storm plunged all of California's Central Valley underwater. In 1862, you could sail from Sacramento to Bakersfield. However, this flood did create the rich farming soil the Central Valley is known for today as well as spur the town of Sacramento into action.
There were three camps of thought on how to save Sacramento: reroute the river, build a bigger levee, and raise the town. They all won in their own way. The river was rerouted with the help of some "volunteers" from the prison. The railroads built levees for Sacramento, with the condition that they could put their rail lines on top of them of course. But my personal favorite is the raising of the town. Hungry for more information about it, I went on the Historic Old Sacramento Underground Tour. And next time you're in Sacramento, I'd advise you do as well.
Following our time-period-accurately-dressed tour guide Rose, wearing our not-so-time-period-accurate-headsets so we could clearly hear what she said, we headed out on our tour. We went to two different basement areas where Rose described the businesses that were originally there and how the streets were actually raised. (Pictures weren't allowed underground, but you can find some in this document about the street raising project here)
The basements had dirt floors with a wooden path to walk on and smelled very musty. You could hear the floors creak from people walking on the floor above you. It was very well maintained, though, and almost like a museum with photos and artifacts on display. The first underground space was the basement of B.F. Hastings & Co, which used to be a bank. The second space used to be three apartments.
 A quick side note - ever wondered why some old buildings have giant metal shutters on their windows? Well according to my tour guide Rose, they were for if a fire were to come through town, you could lock yourself in your brick building and the fire couldn't get to you. Which was good because most of the fire escapes are made of wood like the one on the left so you couldn't get out during a fire anyways. Good thing you can stay out of the flames sealed up in your brick oven of a building!
A quick side note - ever wondered why some old buildings have giant metal shutters on their windows? Well according to my tour guide Rose, they were for if a fire were to come through town, you could lock yourself in your brick building and the fire couldn't get to you. Which was good because most of the fire escapes are made of wood like the one on the left so you couldn't get out during a fire anyways. Good thing you can stay out of the flames sealed up in your brick oven of a building!
When raising the streets, they started with the streets themselves, building brick walls where the sidewalk met the street on each side and filling the street area with dirt until it was level with the second floor of the buildings. The owners of the buildings then chose whether they wanted to rework their building so that the second floor was now the first floor and the first floor was now the basement, or raise their entire building to the new level of the street. Those who chose to raise their buildings hired a crew that used jacks to slowly lift the building up inch by inch, a process that took around 40 days.
The evidence of this process is all around town, if you know where to look.
This yellow three story building for example, sits next to a two story building. The two story building chose not to be raised. The three story building did. Which is evident when you look closely at its second floor windows...
...which aren't straight.
Or take, for example, this bricked-in doorway and window (the window is a little harder to see - it's behind the no parking pole) which are below the level of the street, indicating that the street had at one time been much lower.
The street raising project gave Old Town a very interesting horizon, both on the ground and against the sky.
All of the alleys curve downward in between streets,
and almost none of the buildings are the same height.
It even has submerged parking lots!
I love being able to look around and read a story from the buildings around me and the story of Old Town Sacramento was a particularly interesting one. While there have been many street raising projects all over the country (the one in Chicago has an amazing 99% Invisible episode about it) Sacramento is the only one in California.
If walls could dream... they'd dream of lifting entire towns inch by inch.












