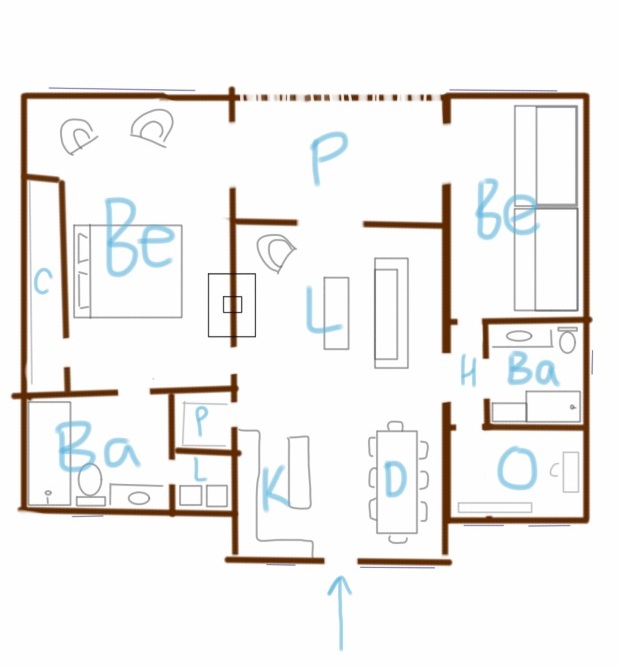Grandhome
Dreaming of a house small enough for her and her husband yet still large enough for grandchildren who want to visit, my neighbor shared with me her idea for a house with the great room on the center and the master suite to one side and the grandkids' bedrooms on the other side. So I whipped out my phone and we drew this sketch:
You enter the house from the front, with a kitchen to your left and a dining room to your right. In front of you is the living room and the screened porch. The wing to your left houses the master suite and laundry room. To wing to your right houses the guest bedroom for the grandchildren with a bathroom and an office space.
She loved the idea of a guest bedroom with two queen beds with twin beds above them for her two children and their families yet to be able to divide the room so each family could have some privacy if they wanted.
Delighted with all her ideas, I later designed the floorplan on the computer:

This design reminded me a lot of my final project at Cal Poly's Architecture Career Workshop last summer. I had designed a model of a house for an elderly couple who still loved to entertain, stacking the great room on top of a flexible guest/entertainment space and putting the master suite next to the great room connected by a porch. I mimicked the mountainous site with dramatically angled roof and deck lines.

