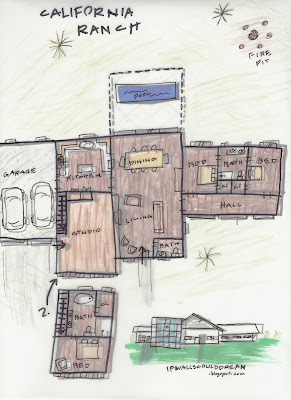California Ranch Floor Plan Sketch
This three bedroom, two and a half bath California Ranch style home also has a two car garage and a home studio. When you enter the house, you're in the main entertaining space. The gable roof with exposed beams continues out to the covered deck and pool area.
There are two main wings to the sides of the house, one for the bedrooms and the other for the kitchen and garage. The wings also have a gabled roof. The two story studio/master suite has a dramatic glass front and a flat roof.
What do you think is the most inspiring part of this design? Leave me a comment below!
If walls could dream.... they'd imagine the simple inspiration of a breathtaking home.
First, I sketched out the floor plan on a piece of white paper, then I traced it on tracing paper with pen and added color on another sheet of tracing paper with markers and pencils.
This unique design was inspired by Cliff May's Ranch style homes. I especially loved the textural cieling and pool deck in the above design.What do you think is the most inspiring part of this design? Leave me a comment below!
If walls could dream.... they'd imagine the simple inspiration of a breathtaking home.

